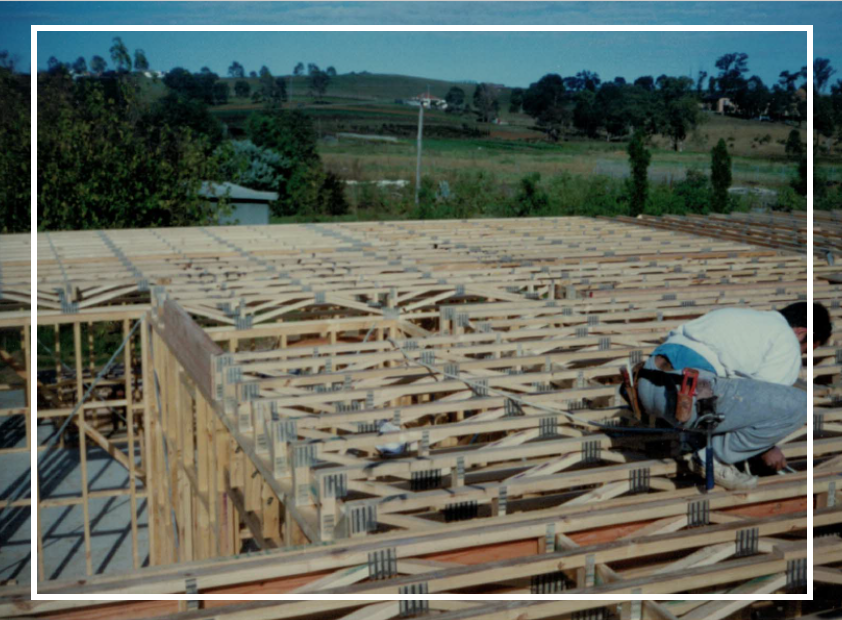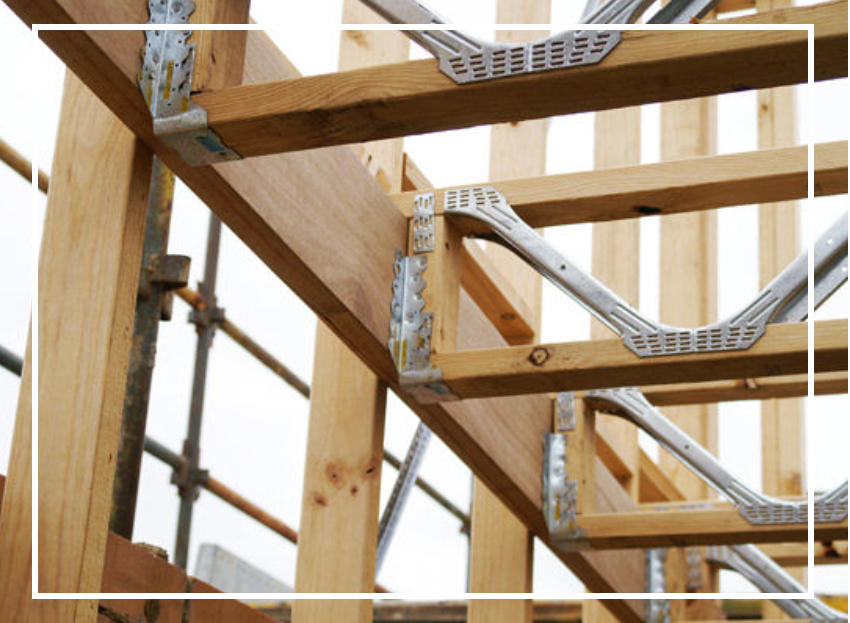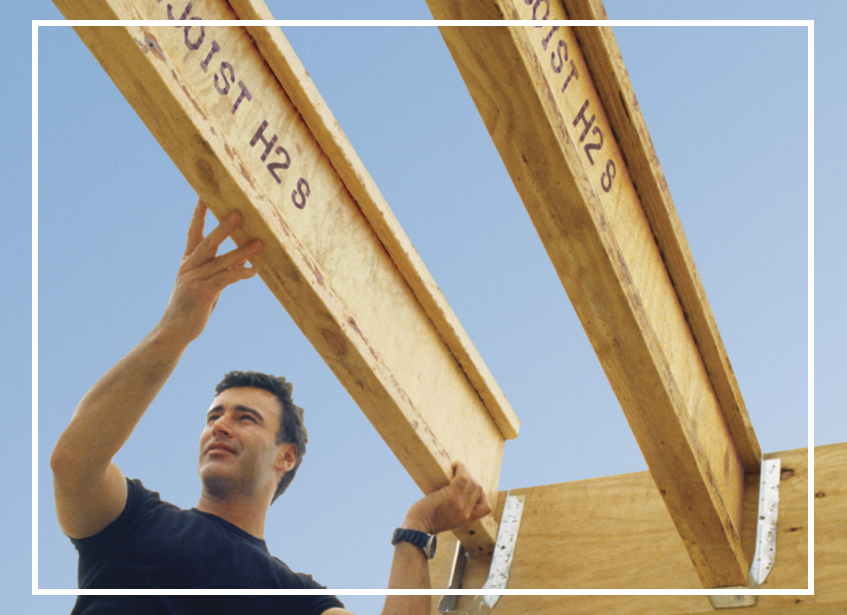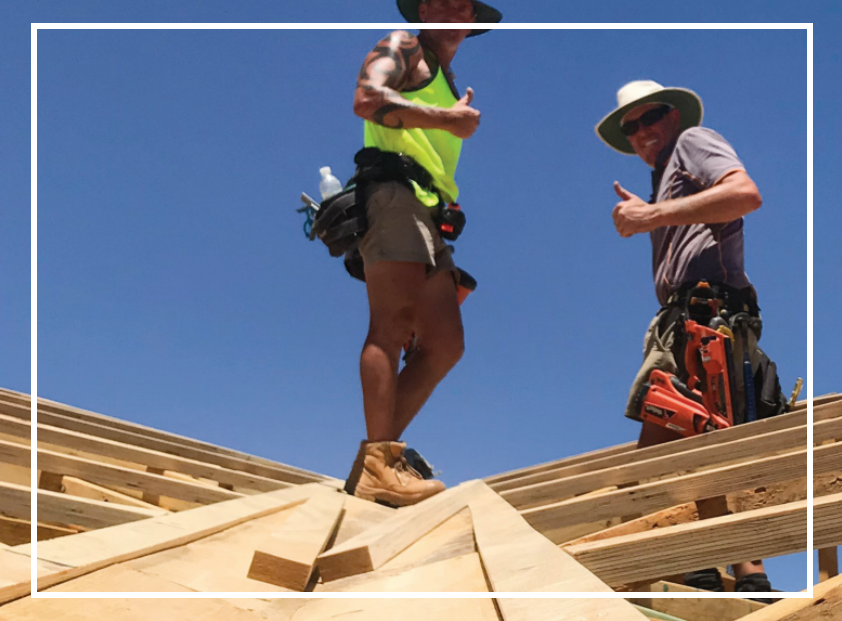
The floor system is an integral part of any structure. The systems we implement at ABC Frames & Trusses, provide a multitude of solutions for any and all builds.
When choosing our timber frames and Trusses you can feel comfortable knowing that your project will not only stay on budget but we'll also prioritise your project based on your needs and wants. We are here to support the developer and builder with any requirements and potential specific needs, with further and greater assistance through an after-hours service promising to assist to our greatest of abilities.
Our Flooring meets strict quality assurance criteria such as:
Check out our Flooring systems below
The Mitek Posistrut are the in the highest of demands from architects as they provide and deliver the ultimate design versatility and quality for Flooring applications.
Benefits of the Posistrut system include:
Check out the product and various resources HERE


Many builders and developers ABC and Mitek deal with are specifying Mitek Posistrut Flooring Cassettes, as the cassette allows for:
Posistrut Flooring Cassettes can utilise top cord support for the ease of installation, meaning a faster install through the use of a crane and fixed in place within minutes. This results in less labour in less time, and less cost for you and your business.
Check out the product and a detailed video of the benefits and installation process of Posistrut Cassettes HERE
Powerfloor is CSR Hebel's solution to a sound investment in a peaceful home. The Flooring is structurally sound consisting of 75mm Steel Reinforced AAC Panels, installed over joists. This provides a solid base for any finish. The superior acoustic performance and thermal insulation properties mean, it keeps the dwelling warmer in winter and cooler in summer and minimising noise transference. This reduction in noise transference results in less squeak or bounce and flex associated with the typical particleboard system and provides a cheaper solution as opposed to concrete floors.
Our partner company Corebuild Services are specialists in the installation of Hebel cladding and Flooring systems and services. If you are interested in implementing Powerfloor into your build, contact Corebuild Services HERE for an obligation free quote.
Benefits as already detailed above include:
Check out Hebel's page on Powerfloor HERE where they provide technical manuals, design and install of the panels


Consisting of structural LVL flanges and a structural plywood web connected using a Type A waterproof bond, hyJOIST is strong, light and easy to install.
hyJoist are manufactured in accordance with AS/NZS 4357 and the webbing made out of plywood is manufactures in accordance with AS/NZS 2269. Treated with H2-S is another option for clients to choose as it reaps the benefits of having the strength of an LVL and termite deterrent qualities. With both JAS-ANZ certification and Engineered Wood Products Association of Australiasia, and participation of this compliance means that this product is sustainable in accordance with Clause 1.2.2 of the BCA.
Check out the Engineered Joists HERE where you can download e-guides for the product
MT-LVL E9, Roof Battens and General Framing are:
MT-LVL e9 is available as a 70×35 6.0 length specifically designed for use as roof battens as well as general framing applications. Roof battens using MT-LVL E9 will be straighter, less prone to breaking, and have reduced tendency to split at connections.
